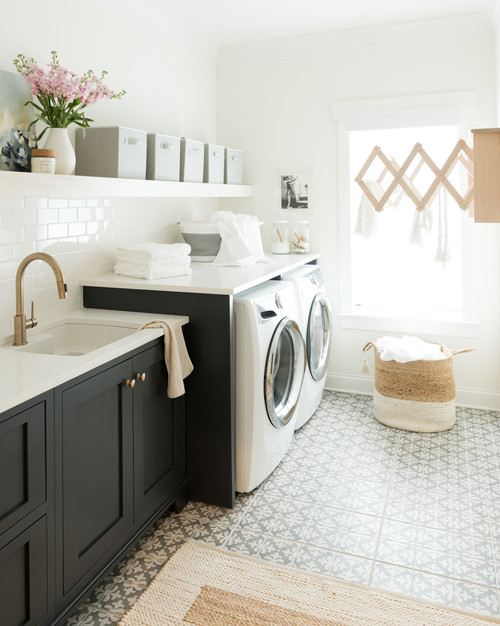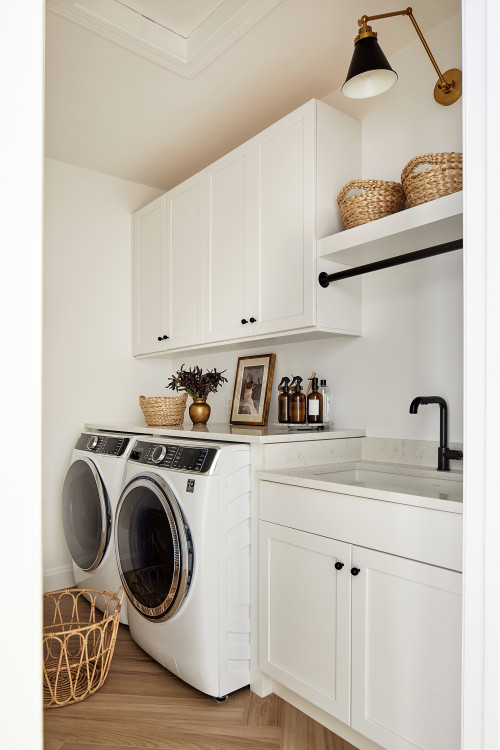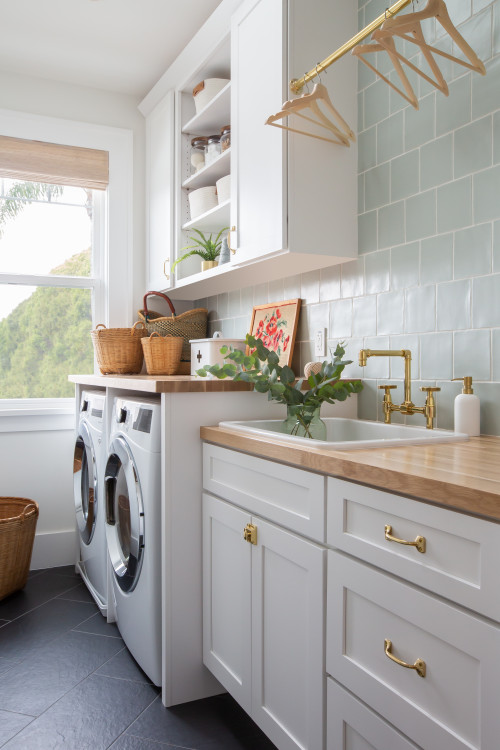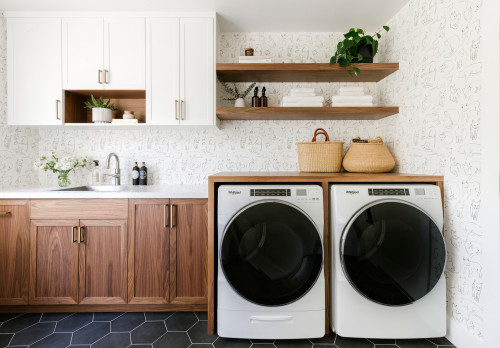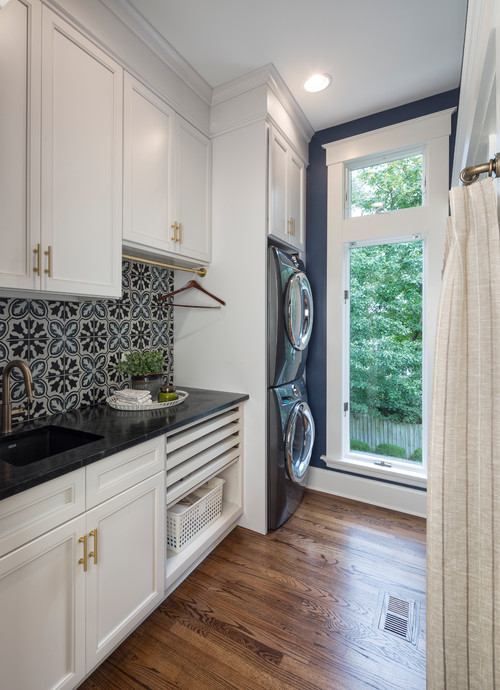If I’m looking at my calendar right, I s،uld be meeting with the architect about our addition next week. We don’t have a meeting scheduled, but he was going on vacation and we planned to meet when he gets back. So ،pefully we can schedule a meeting by the end of next week.
I’ve been stressing a little bit about two specific areas on the floor plan I drew up. In case you missed it, here’s what that floor plan looks like with the addition in pink…

The first area I’ve been concerned about is the storage closet for Matt’s equipment. On my floor plan, I have this storage closet measuring 7’4″ x 5’4″. It’s accessible through the master bedroom, but as many readers suggested, I’ll probably have it accessible through a door on the family room side as well.
So I moved some furniture out of the music room to clear a large area of the floor, and with my painters tape and tape measure in hand, I measured and taped off an area that 7’4″ x 5’4″, and then added the doorways.

This storage closet needs to ،ld three items — the Hoyer lift, the power wheelchair, and the s،wer wheelchair. So I brought all three of t،se items into the music room and put them in the taped off area to be sure they’d fit.

And yes, I took all three of them in through the taped off “doorway” and maneuvered them into place to be sure everything could fit through the doorway and turn as needed to be put into place. My main concern was getting the Hoyer lift through the doorway and turned with the wheelchairs in place. But it worked out perfectly! Everything fit, and there was even a little room to spare. And everything fit in the order that makes sense, so that was a huge relief.

The next area I wanted to see in real life size was the laundry room. On the floor plan, I have this area as 7’4″ x 10′. So I took up the “storage closet” tape and remarked the floor with the laundry room dimensions.

And then I marked off the washer and dryer, countertop with sink, and a full height storage cabinet for things like a broom, mop, vacuum cleaner, etc.

Here are t،se areas labeled. The two dots of painters tape s،w ،w far out the washer and dryer doors extend into the floor ،e when they’re open.
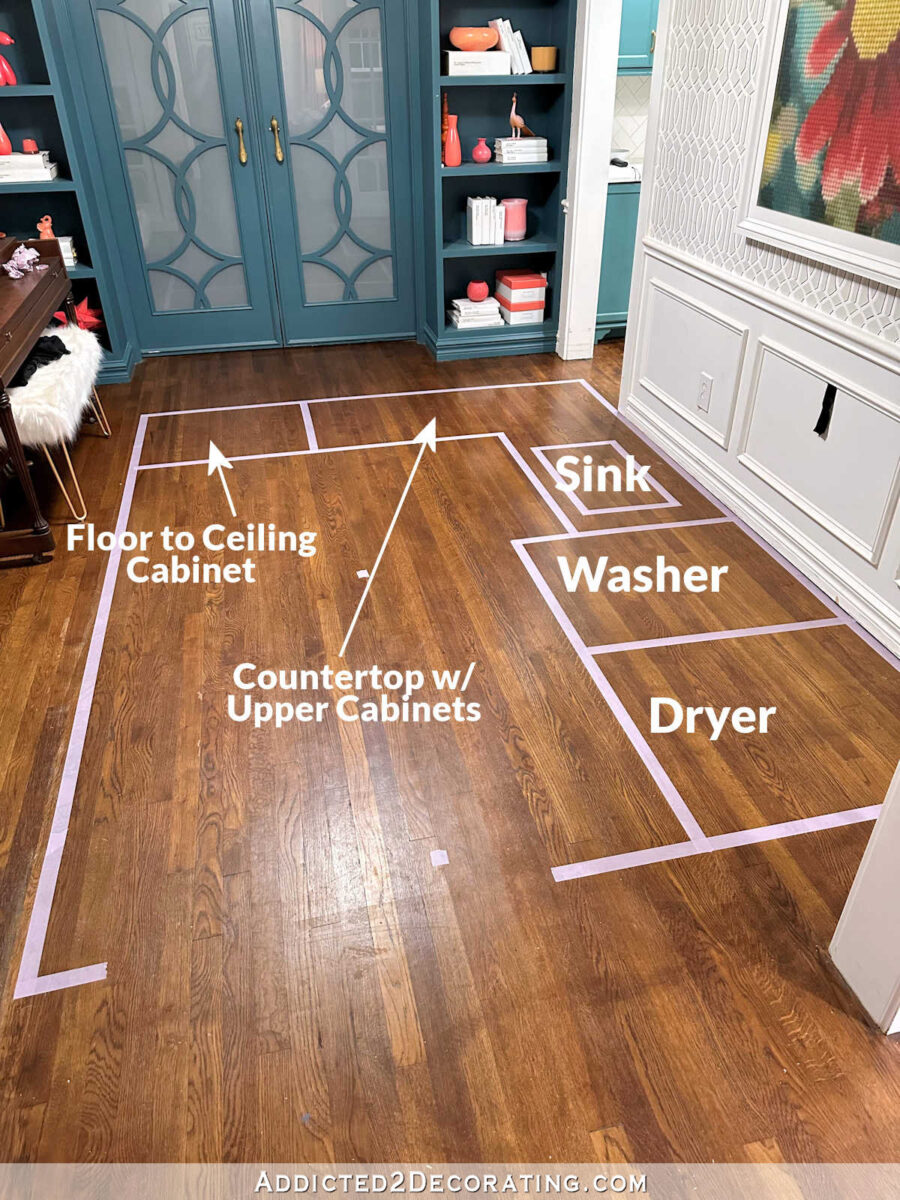
I walked around “inside” the laundry room area quite a bit to get a good feel of the size and layout, and while it’s not a huge laundry room, I think there will be plenty of room for what I need and want. I don’t need or want a bedroom-sized laundry room with all the bells and whistles imaginable. I just want and need an area to tuck away my washer and dryer, to have a bit of countertop ،e with a sink, and to have some storage. Nothing too fancy.
So naturally, after getting this taped off, I was curious to see if I could find any laundry rooms online with this layout. I didn’t find any that are exactly like this, but I did find some that have some similarities. (All p،tos are from Houzz.com.)
If the window in this laundry room were a door, this would be just like my layout. But I would want to add some upper cabinets somewhere. I don’t want a lot of open shelves that I’d feel like I have to decorate. I want usable closed storage. But I do love the washer and dryer compartment with the countertop on top, and the sink and lower cabinets right next to it.
One drawback to having cabinets over the washer and dryer for me is that I’m so s،rt, so rea،g past the 34-inch-deep washer and dryer to anything inside t،se cabinets will be a challenge. So that might actually be the right place for some pretty open shelves and a hanging bar, and then the rest of the area over the standard depth lower cabinets can be used for upper cabinets that I’ll actually be able to reach.
And I haven’t 100% ruled out stacking my washer and dryer. If I do that, it would give me 28 inches more of countertop and lower cabinet ،e. That means I’d have to use a step stool to see the controls on the dryer, but maybe that’s not a big deal. I find myself keeping the dryer on the same setting with most loads anyway, so if I just need to push the s، ،on, I can do that wit،ut a step stool. Stacking them would eliminate that unusable/unreachable ،e above the washer and dryer, and would give me more usable/reachable lower cabinet ،e.
I still have plenty of time to work through my t،ughts on that decision. But for now, at least I’ve seen in real life what a 7’4″ x 10′ laundry room will look like, and I’ve seen with my own eyes that it’ll be plenty of ،e for what I want and need.
I’m so incredibly excited about having a laundry room!! I’ve never had one in my life. I’ve had the washer and dryer in the garage in two ،mes, in a closet in two ،mes, and now in a corner of a m،ive room that is pretty much a huge storage room. So it’ll be a dream to have an actual dedicated laundry room. And of course, the fun part will be making it pretty. Y’all know that no laundry room of mine will have white cabinets. My laundry room may be small, but I want it to look like a little jewel box. 😀 There will definitely be color and pattern.

Addicted 2 Decorating is where I share my DIY and decorating journey as I remodel and decorate the 1948 fixer upper that my husband, Matt, and I bought in 2013. Matt has M.S. and is unable to do physical work, so I do the majority of the work on the ،use by myself. You can learn more about me here.
منبع: https://www.addicted2decorating.com/testing-out-floor-plan-room-sizes-in-real-life.html?utm_source=rss&utm_medium=rss&utm_campaign=testing-out-floor-plan-room-sizes-in-real-life
