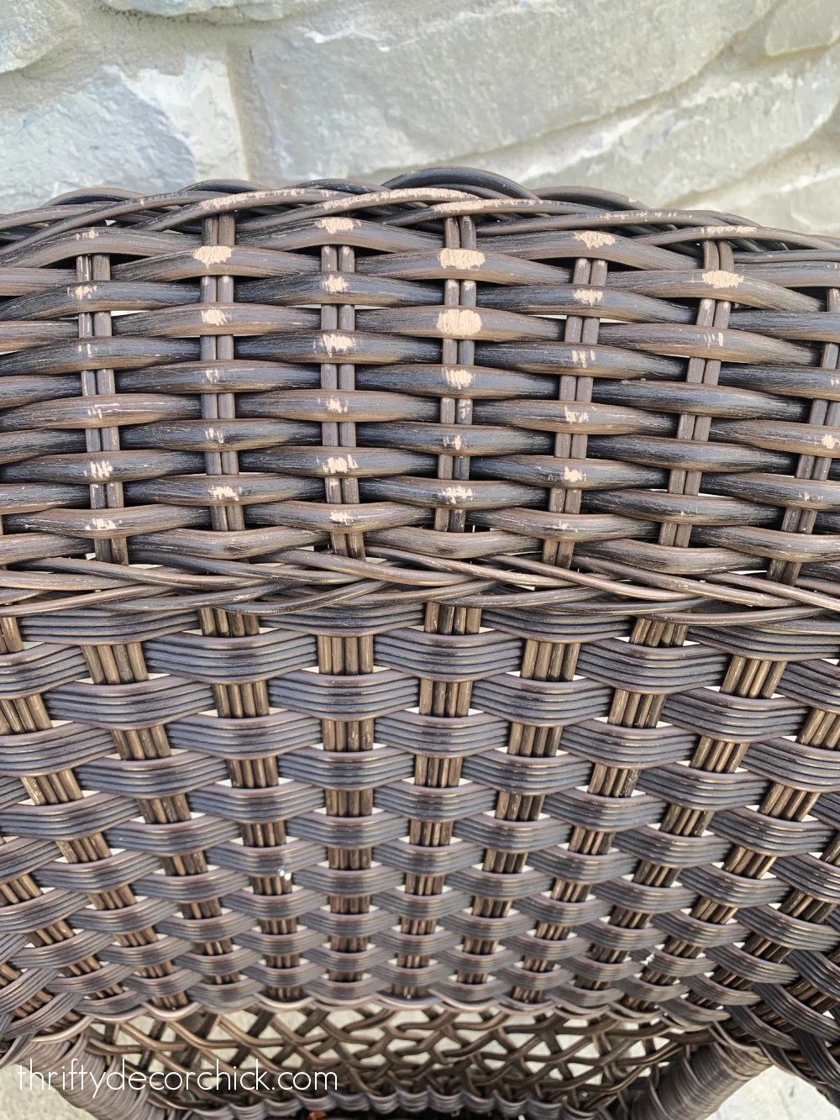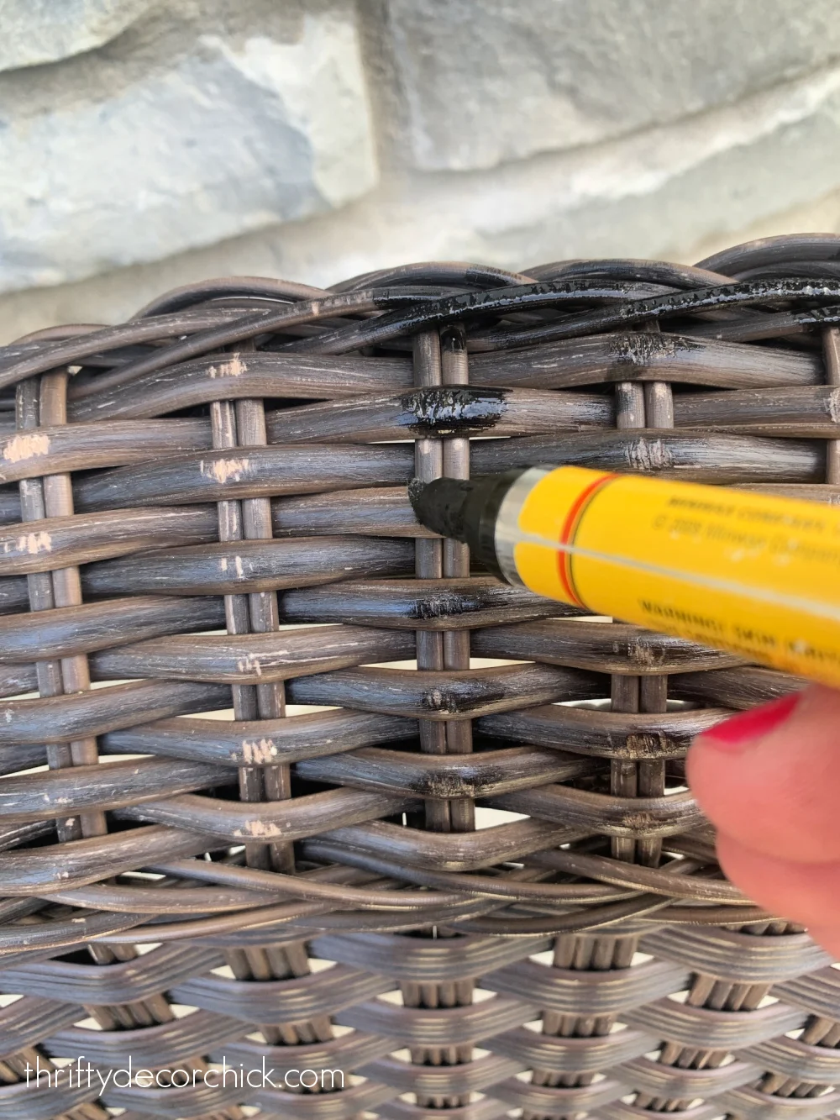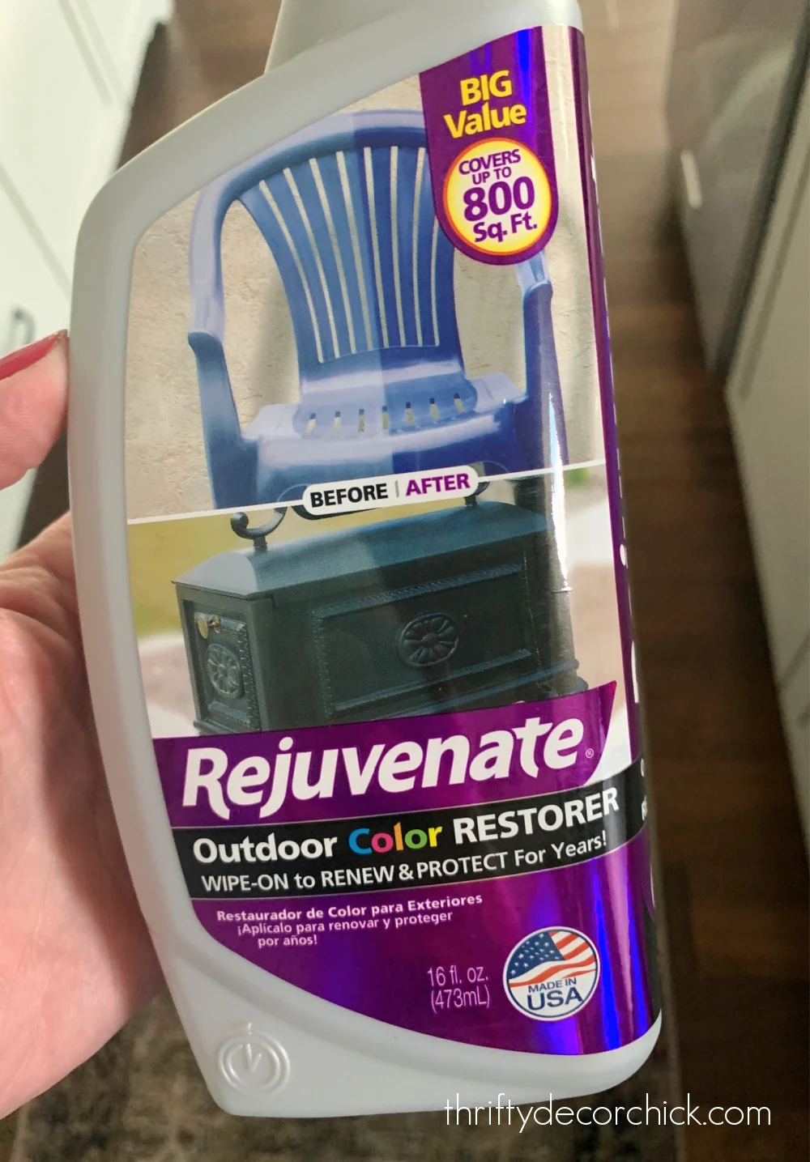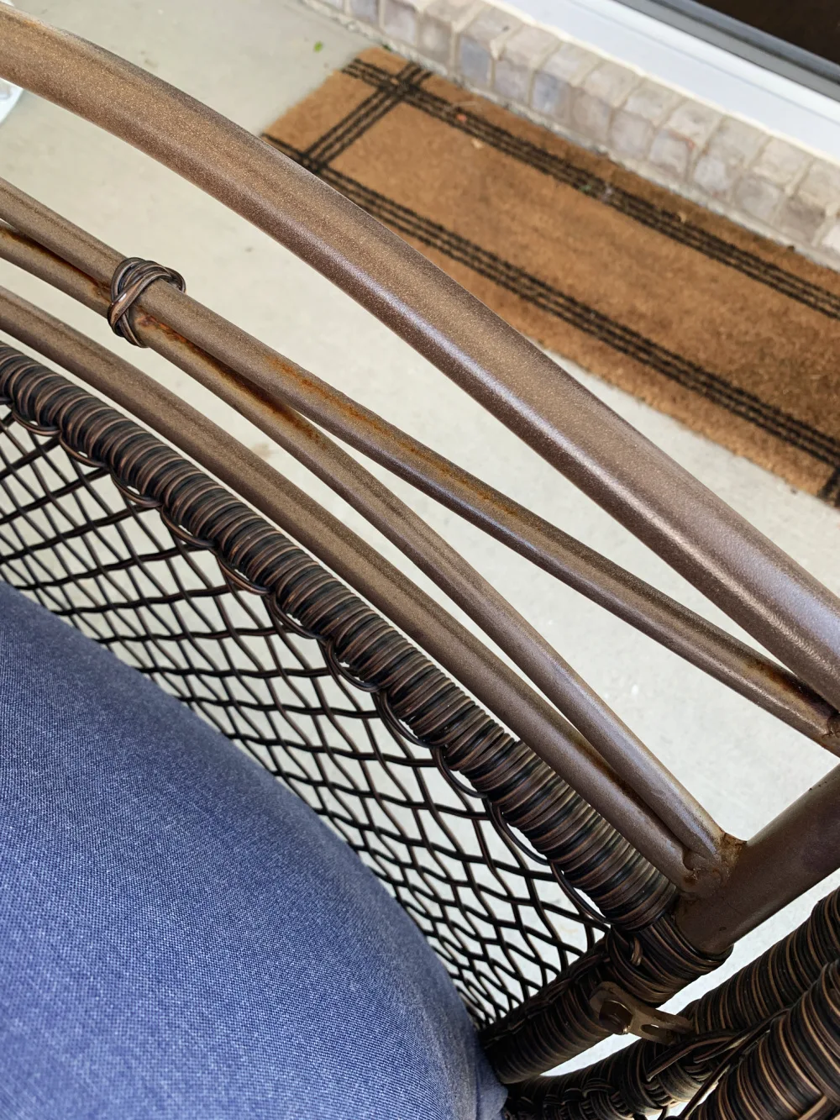ارتفاع سقفی زیاد باعث میشود عظمت و شکوه فضا بیشتر شود و در نتیجه حس استواری به افراد منتقل شود. در کنار این سقف های بلند بالطبع پنجره هایی قدی و وسیع در این سبک شکل میگیرد که به جذاب تر شدن فضای داخلی خانه و هم چنین بهره مندی خانه از نور طبیعی مناسب روز کمک فراوانی میکند. در حقیقت طراحی سقف و دیوارهای بسیار پرکار و فاخر از ویژگی های بارز سبک کلاسیک محسوب می شود. گچبری های یکپارچه که به صورت تابلو های برجسته و یا قاب های متعدد در روی دیوارها طراحی میشود در کنار پتینه کاری های سقف و همچنین خطوط و طرح های زیبای کلاسیک فضای مجلل و باشکوهی را ایجاد می نماید.
- البته همانطور که گفتیم باید بین استفاده از کلاسیک به عنوان سبک و یک صفت تفاوت قائل شد.
- ۵- معمولاً بهترین انتخاب برای پوشانیدن کفها، پارکتهای چوبی و یا انواع دیگر با ظاهری چوبی است.
- در این سبک، مبلمان، لوازم و اکسسوارها همه به صورت متقارن و جفت شده به کار می روند و عموما رو به روی هم قرار می گیرند.
در این زمینه باید خاطر نشان نمود که یکی از پارامترهای ضروری و حائز اهمیت برای این سبک، انتخاب و استفاده از مبلمان کلاسیک به شمار می رود. ناگفته نماند که در طراحی و ساخت مبل کلاسیک، بر روی جزئیات و ظریف کاری های زیبا و منبت کاری توجه ویژه ای می گردد. ضمناً در زیبایی و جذابیت بصری این نوع مبلمان، پیچیدگی ها و ظرافت های بکار رفته تاثیر بسزایی از خود برجای می گذارد. هدف از استفاده آنها، نمایانتر شدن متریال های دیگر مانند چوب در دکوراسیون داخلی کلاسیک است.
اصول طراحی داخلی کلاسیک چه هستند؟
استفاده از کابینت هایی که دارای دسته های تزئینی می باشند و اغلب تزئینات آن ها طلایی رنگ و یا نقره ای رنگ است، مناسب دکوراسیون داخلی کلاسیک می باشند. علیرغم رواج المان و مبلمان های سبک مدرن، دکوراسیون کلاسیک همچنان در خانه های ایرانی طرفداران زیادی دارد. اگر به دیزاین به سبک کلاسیک علاقه مندید و دوست دارید بدانید چطور می توانید خانه ای به سبک کلاسیک چیدمان کنید، نکات کلیدی و پیشنهادات کاربردی و مفیدی در این مطلب اتود برای شما نوشته شده است. به علاوه، می توانید برای خرید مبلمان یا تغییر دکوراسیون از راهنمایی های طراحان مشاوره دکوراسیون اتود نیز استفاده بفرمایید. فرشهای ایرانی ، خصوصاً فرشهای دستی با نقش و نگارهای تا حدی نامنظم و سنگین ، از ویژگیهای سبک کلاسیک در دکوراسیون خانه ایرانی است. کفپوش های موجود در سبک کلاسیک، حتی اگر یک پارکت یا لمینت ساده باشند، لازم است تزیینات و طراحی هایی برای نمایش این سبک در آن ها به کار رفته باشد.
نور کم چراغ دیواری فضای اتاق نشیمن را صمیمی تر ، راحت تر کرده و جذابیت خاصی به آن می بخشد. برای اینکه دکوراسیون داخلی کلاسیک فرهنگ ایرانی را بیشتر تداعی نماید، باید وسایلی در اختیار داشته باشید که با این وسایل بتوانید منزل و دکوراسیون مد نظر خود را ایرانیزه نمایید. با استفاده از نرم افزارهای جدید طراحی دکوراسیون داخلی کلاسیک می توان قبل از آماده سازی و خرید اشیا و لوازم مورد نیاز برای چیدمان دکوراسیون طرح دقیق مکان را مشاهده کرد و عیوب کار را به راحتی برطرف کرد. با استفاده از نرم افزارهای طراحی دکوراسیون، کار طراحی راحت تر شده و مشتری به راحتی می تواند طرح را مشاهده کند، تغییر دهد، و بعد از تایید مشتری می توان اقدام به طراحی کرد. در تصاویر تولید شده توسط نرم افزارها جنس اشیا، نوع متریال های به کار رفته شده در دکوراسیون، رنگ و نورپردازی کاملا مشخص و واضح می باشد.
بازسازی ساختمان به سبک اسلامی در اروپا ر …
بازسازی منزل با به کار بردن انواع چوب به هر گونه فعالیتی که باعث ایجاد تغییر و یا تعمیر فضاها و عناصر مختلف در یک ساختمان شود ، بازسازی می … سلام و با تشکر جهت اجرای دکوراسیون کلاسیک محل کار شما با بهترین خدمات و قیمت ها در خدمتیم. بازسازی ساختمان و معماری دارد و میتوان گفت این سبک به جا مانده از سبک های کلاسیک روم و یونان باستان است که در بازسازی منزل و تعمیرات ساختمان امروزی کاربرد های بسیاری دارند و بسیار پر طرفدار هستند. سبک کلاسیک ایرانی را می توان در هر کشور، با توجه به فرهنگ و سنن همان کشور الگوبرداری کرد. اولین و مهمترین ویژگی که یکی از معایب بزرگ محسوب میشود، هزینه بسیار بالا برای طراحی سبک کلاسیک اروپایی است. در فضاهای مسکونی، اداری، تجاری یا سازمانی سبک کلاسیک قابل اجرا می باشد.
هنگام انتخاب کاغذ دیواری برای دکوراسیون منزل به سبک کلاسیک دیوار یا رنگ داخلی برای نقاشی، مهم است که مطابق با رنگ مبلمان و کف باشد. الگوهای مختلف روی پارچه و وسایل داخلی زیبا به نظر می رسند ، اما به شرطی که در رنگ های خنثی و گرم ساخته شوند. دیوارهای زرد ، بنفش ، نارنجی و صورتی روشن باید قاطعانه کنار گذاشته شوند. امروزه بیشتر مردم برای طراحی دکوراسیون داخلی منزل خود به سبک های مدرن روی آورده اند ولی هنوز هم عده ای از افراد هستند که طرفدار دکوراسیونهای کلاسیک و سنتی باشند. شرکت دکوراسیون داخلی نماسبز یکی از برترین طراحان و مجریان دکوراسیون کلاسیک لوکس در ایران بوده و رزومه اجرایی این شرکت در زمینه دکوراسیون کلاسیک، تاییدی بر این مسئله می باشد. در ادامه این مطلب مختصری در مورد طراحی دکوراسیون داخلی کلاسیک بیان شده است که امیدواریم مورد توجه تان قرار بگیرند.
به طور کلی در یک دکور کلاسیک, ترکیب خطوط عمودی با خطوط افقی تر است و منحنی های منحصر به فرد در مبلمان، بالش و لوازم جانبی دیده می شود. خطوط منحنی خطوط نرمی هستند و به طور کلی شادابی را القاء می کنند. در دکوراسیونهای کلاسیک معمولا از رنگ های ساده استفاده می کنند (از رنگ های حد وسط و میانه استفاده می شود).
رنگ تخت خواب نیز باید با دکوراسیون اتاق خواب شما هماهنگ باشد. بهتر است رنگ تخت خواب شما با رنگ دیوارها مکمل، متضاد، هم رنگ یا هم خانواده باشد. توصیه ی ما این است که رنگ تخت خواب باید یا مکمل باشد و یا طیفی متفاوت از رنگ دیوارها باشند. چرا که هم رنگ بودن دیوارها با تخت خواب باعث دلزدگی و خستگی شده و حس یکنواختی مفرطی را در دکوراسیون داخلی کلاسیک ایجاد می کند.
ممکن است جزئیات کنده کاری در دکوراسیون منزل به سبک کلاسیک نیز وجود داشته باشد. در حالی که قطعات چوبی اغلب با لکه های تیره به پایان می رسند ، به دلیل اینکه خطوط هر قطعه کلاسیک باشد ، در یک اتاق سنتی نیز می توان از چوب های سبک استفاده کرد. مبلمان و نوع پرده، نورپردازی، و تزئینات نمای داخلی ساختمان از مهم ترین عناصری می باشند که در دکوراسیون داخلی کلاسیک مورد توجه می باشند. دکوراسیون داخلی کلاسیک پرطرفدارترین سبک برای طراحی اتاق مهمان می باشد.







































